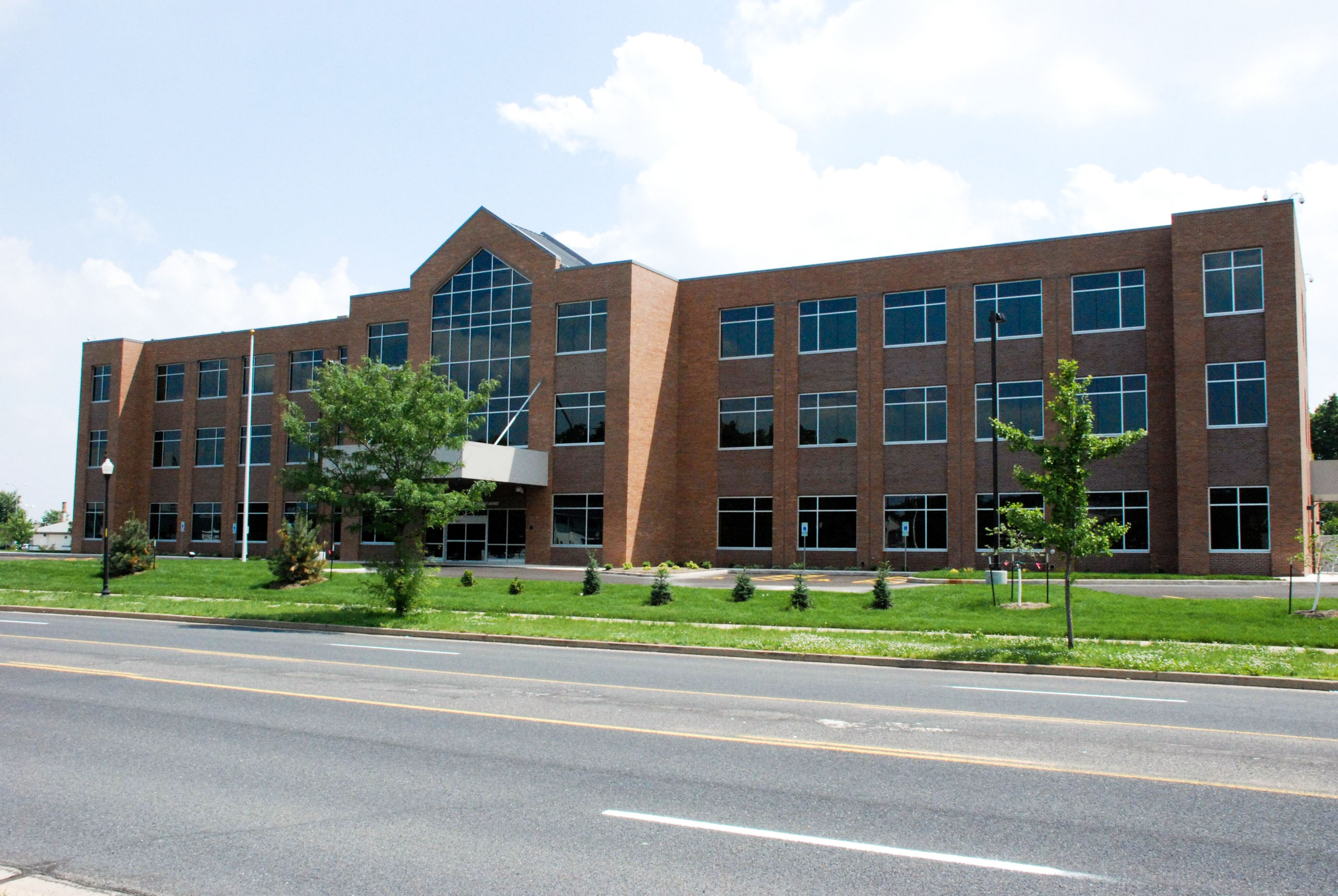Hospital Fire and Life Safety System Installation
The Kindred Hospital Peoria is a long-term acute care hospital (LTACH) facility. This project consisted of a 56,350 square foot, 3-story structure that will be used to treat and rehabilitate acute care patients. The exterior facade of the hospital building was designed with a two-tone brick scheme and an aluminum curtain wall. This was done to allow the structure to blend in with the surrounding buildings in the area.
The LTACH facility is complete with X-ray, dialysis, and ventilator capabilities. The first floor houses the Intensive Care Suite, along with a fully functional kitchen and dining area, therapy gym, and administrative offices. The upper two floors accommodate the majority of the patient rooms and an elaborate, central nurse’s station.
Hospital Emergency Systems – Fire Alarm / Mass Notification System, Area of Refuge Rescue Assistance System
The system installed here is an Edwards EST3-60 Fire Alarm / Mass Notification System throughout. It has speakers throughout the facility to direct occupants during an emergency such as Fire Alarm, Severe Weather, Intruder Threat, and Hazardous Disaster.
The Area of Rescue Assistance System installed here is a Cornell 4200 Series. This system allows occupants with special needs to notify the hospital personnel via audible and visual notification. Once answered, the occupant can communicate directly with the emergency personnel notifying the need for assistance in evacuation.

